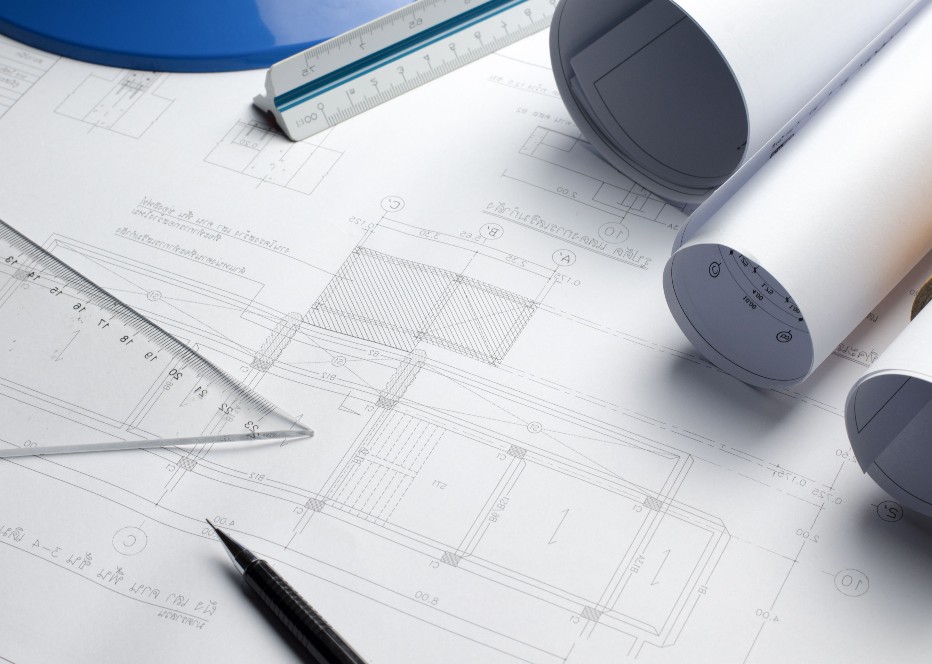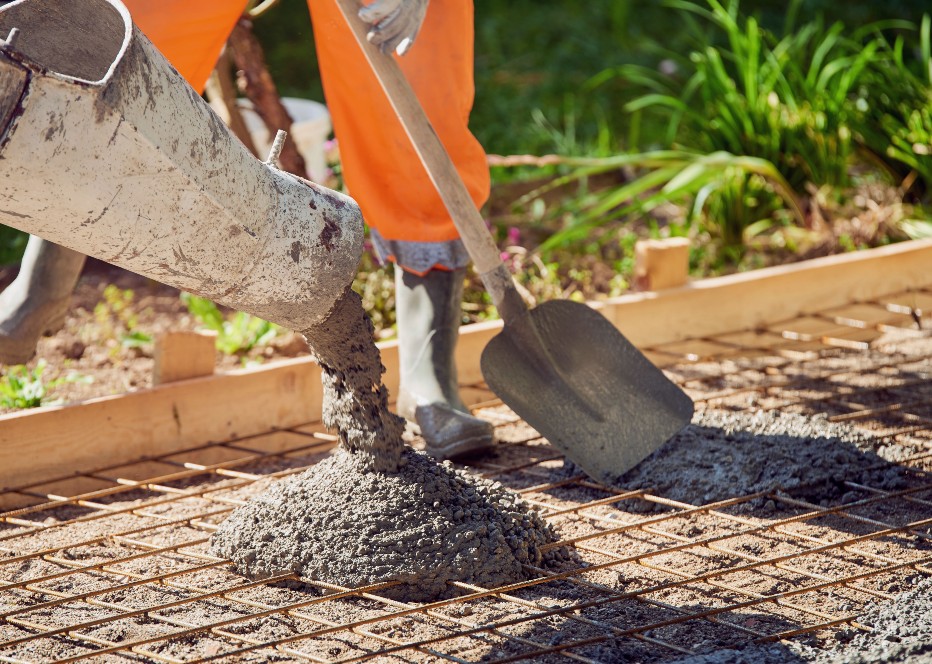Full Service
The ProcessWhether you need a garage to store vehicles and equipment or a large industrial warehouse, we handle everything from start to finish and take the stress out of building.
The Construction Process
Let Us Do the Work
When you choose BC Steel, you’re getting more than just a building.
You’re getting a “turnkey” experience. We handle the entire process, from design and permitting to construction and utilities. You don’t need to hire or contract anyone else. When we’re finished, just open the door to your new building, designed and built to your specifications.
Permitting
By the Book
If you’re not familiar with the permitting process, obtaining permits can be a slow and frustrating task. With our experience and position in the industry, we can fast-track this process for you. To prepare for the permit application, our engineering team will complete a geotechnical survey to determine soil bearing capacity. We’ll also produce provincially-stamped foundation engineered drawings, and verify local snow, wind, rain and seismic loads. Once we’ve completed these tasks, we’ll produce and file the permit application for your building.


Anything But Standard
What’s Included
Our standard services include supplying all concrete, rebar and foundation materials, along with pouring and finishing the foundation. In addition, we’ll build the structure (with or without inside white steel wall and roof liners), install WMP50 custom-cut insulation and complete all utility work, such as electrical, plumbing, drainage, sewer and septic hook-ups, mechanical and HVAC work.
The Choice Is Yours
Finishing Touches
There are many building options we can help you with:
